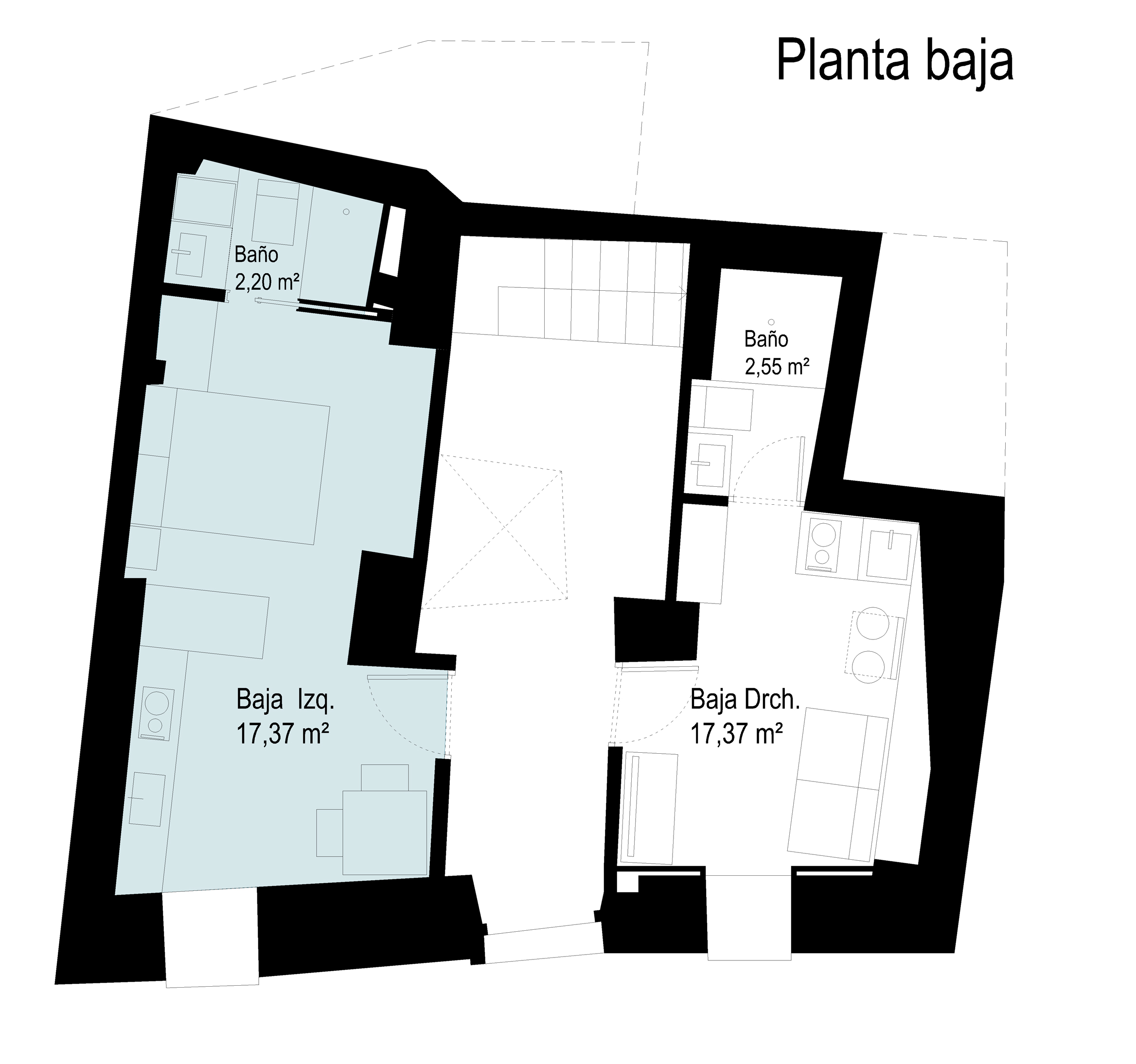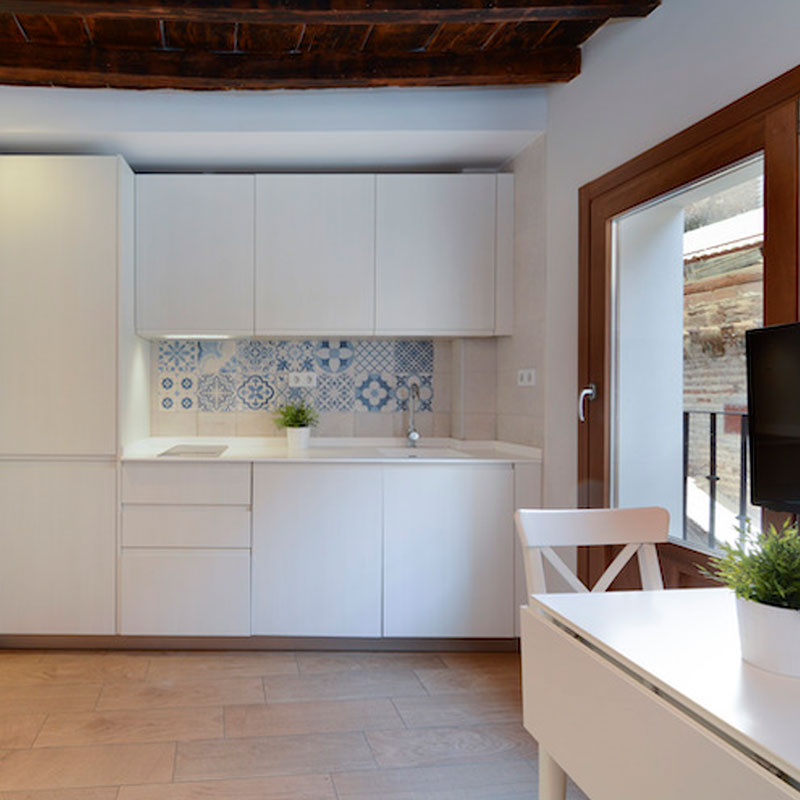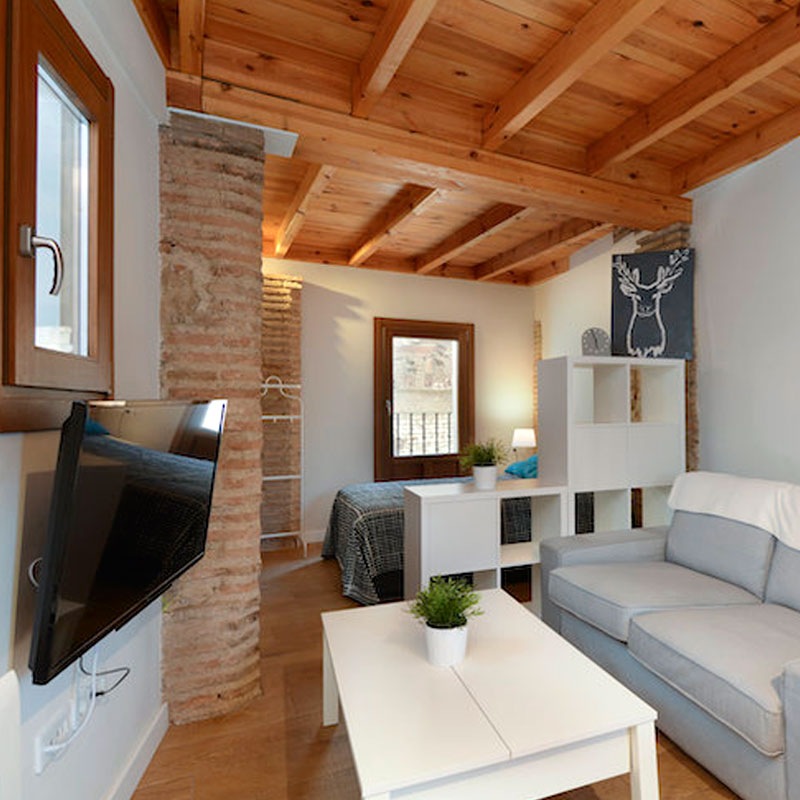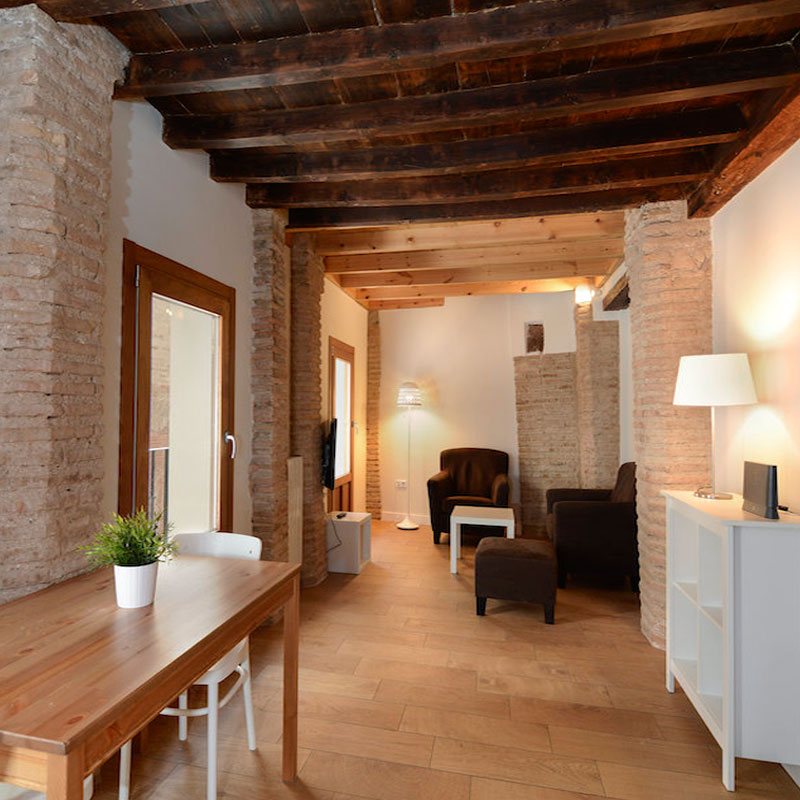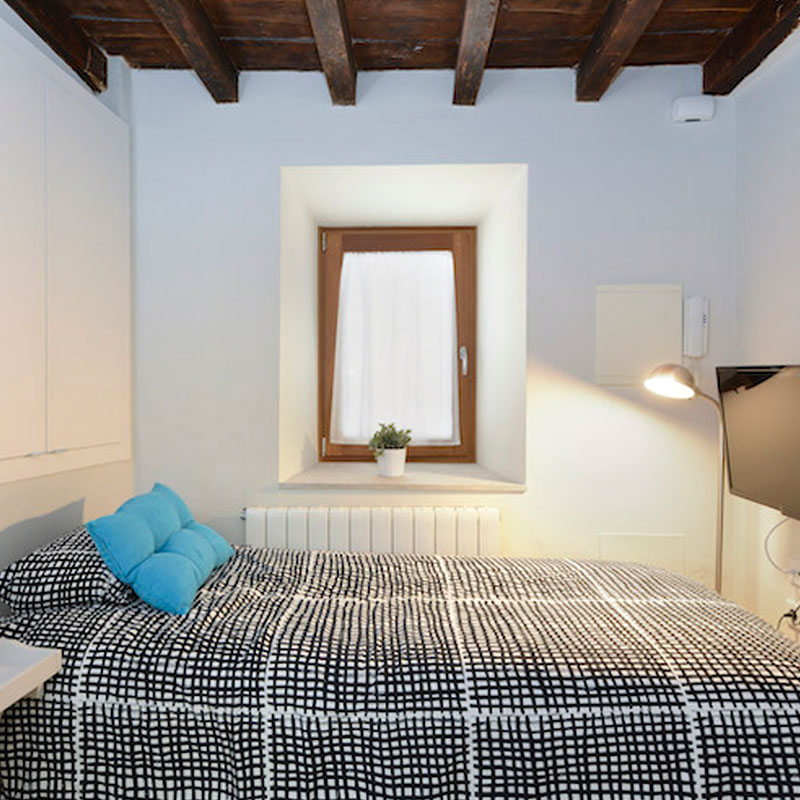San Andres, Bajo I
Not Available
Property ID:
2145
Specification
Bedrooms:
Apartment
Bathrooms:
2
Property size:
19.57m2
Floor:
4
Total floors:
8
Year Built:
1990
Heating:
Central
Accommodation:
Ceiling height:
3 m
Parking:
Free zone
From center:
07 mi
Publication date:
November 02, 2017
Area size:
6.100 m2
Garages:
No
Garages size:
0 m2
Additional space:
Terrase
Leasing Terms
Deposit
45.000
Payment period
Monthly
Allowed pets
Dogs, Cats
Minimum lease term
6 Months
Habitable
Instantly
Costs
Utilities
150
Cable TV
100
Electricity
After spending
Features
Air Conditioning
Balcony
Bike Parking
Cleaning Service
Double Bed
Exterior
Heating
Lift
Living Room
Maintenance
Microwave
Oven
Private Bathroom
Private terrace
Shared Terrace
TV
Washing Machine
Wi-Fi
Location
Full Address:
C. San Andrés, 11, Centro, 18010 Granada, España
Simple Address:
ZIP Code:
18010
Country:
ES
Property Video
Description
Our studios are ideal for having your own space. This studio comes with its own bathroom, a bed, wardrobe storage and modern totally equipped kitchen.
- Comfortable bed, 105 cm
- Wardrobe
- Shelving unit
- Totally equipped kitchen with fridge, microwave and cooker
- A bathroom with shower, sink and toilet with bidet faucet
- TV
- WiFi
- Curtains
FEE FOR SUPPLIES (ELECTRICITY, GAS, WATER, INTERNET) SHALL BE ADDED TO THE MONTHLY PAYMENT. IT IS ESTIMATED IN THE AMOUNT OF 80€/MONTH, WHICH SHALL BE PAID TOGETHER WITH THE MONTHLY RENT. AT THE END OF THE CONTRACT UTILITY SUPPLIES WILL BE CALCULATED AND THE FEE WILL BE ADJUSTED ACCORDING TO THE REAL CONSUMPTION.
Virtual Tour
This content requires HTML5/CSS3, WebGL, or Adobe Flash Player Version 9 or higher.
Virtual Tour
Floor Plans
Ground floor plan size: 19.57 m2 rooms: 1 baths: 1
